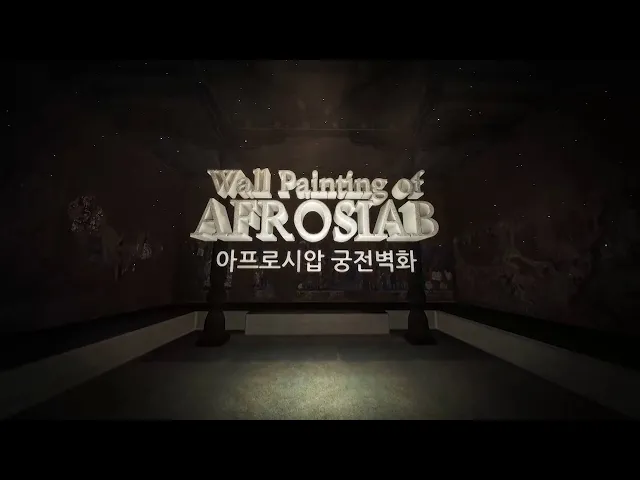The remains of the Afrosiab Palace (also spelled Afrasiab), discovered during road construction on the northeastern hill of Samarkand, Uzbekistan, in 1965, are part of the palace of King Varkhuman of Sogdiana, which flourished through Silk Road trade during the 7th and 8th centuries. Murals that offer insight into Sogdian art and culture were discovered at the heart of the palace site during excavation. The murals and artifacts are now housed in the Afrosiab Museum’s exhibition hall. The palace site remained neglected for a long time after excavation, making it difficult to determine its original structure and the precise spots where the murals were found.
As part of the Northeast Asian History Foundation’s Afrosiab Palace Mural Restoration Project, TRIC recorded the palace remains in 3D digital format between 2014 and 2015. In collaboration with the Afrosiab Museum in Samarkand and the Samarkand Institute of Archaeology, the research led to a 3D digital restoration of the 7th-century Afrosiab Palace and its murals.
The restoration results were turned into a 10-minute documentary for exhibitions, virtual reality (VR) content that lets visitors explore the palace’s structure and murals, and augmented reality (AR) content that overlays the restored imagery onto the actual murals with additional context. These contents are currently on display at the Afrosiab Museum in Samarkand. Through this project, Samariddin Mustafaqulov, director of the Afrosiab Museum, became the first museum director to receive Uzbekistan’s Presidential Medal.
The Afrosiab Palace murals, a symbol of friendship between Korea and Uzbekistan, have become a must-see for visiting heads of state. On April 20, 2019, President Moon Jae-in toured the murals and exhibition with President Shavkat Mirziyoyev of Uzbekistan.

















